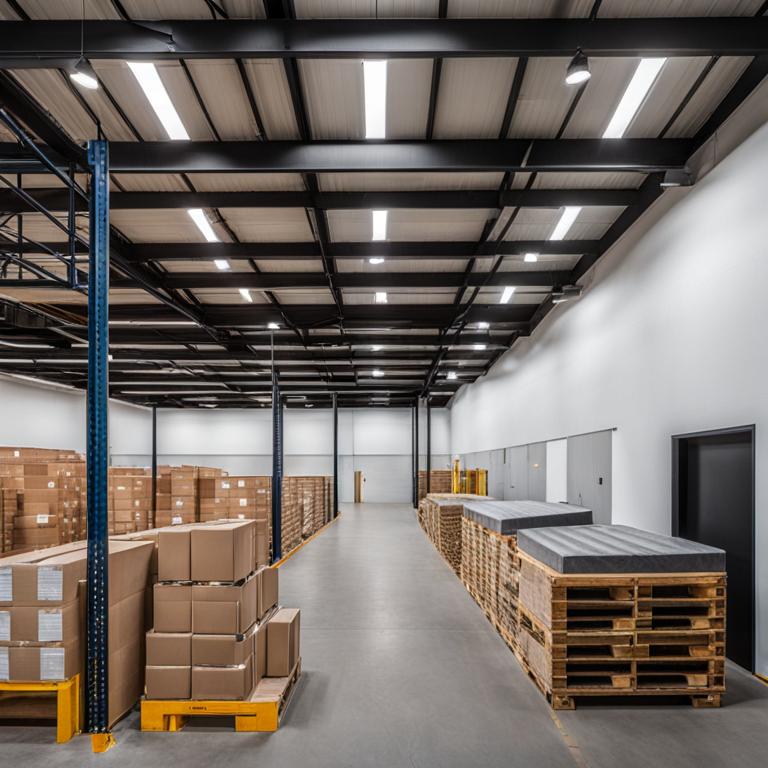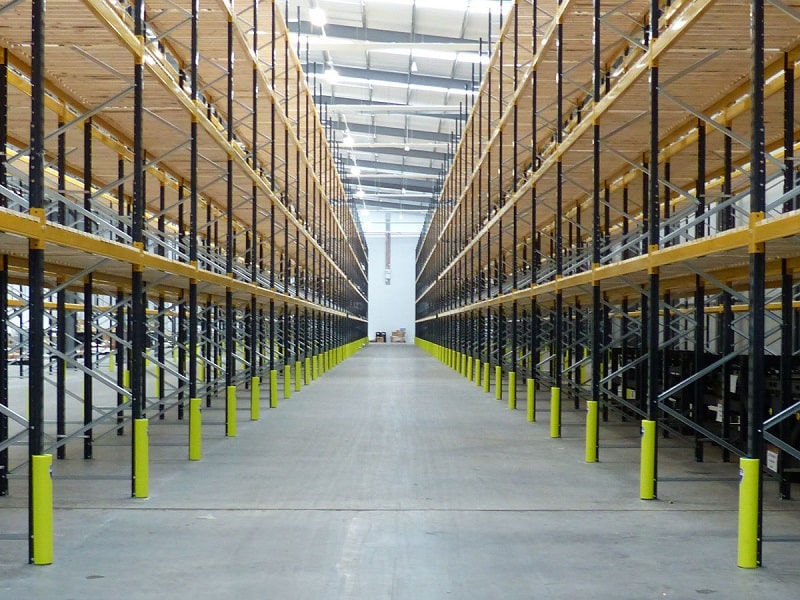
How We Deliver Warehouse Construction Projects
We manage every stage of the warehouse build, from early site checks to the final handover, ensuring the project runs smoothly and meets your operational needs.
1. Site Review and Early Planning
Every project starts with a detailed site visit. We examine access, ground conditions, transport links, and how the space will complement your day-to-day operations. If planning permissions or building regulations apply, we also ensure everything is in place before work begins.
2. Warehouse Design and Layout
Once approvals are in motion, we develop a design matching your business's operations. This includes:
-
Storage layout and racking height
-
Vehicle access and loading dock placement
-
Staff areas, offices, and amenities
-
Lighting, insulation, and energy performance features
We aim to get the most from the available footprint, while keeping workflows clear and future expansion in mind.
3. Construction and Materials
When it's time to build, we work with proven materials and a reliable team on site. We focus on:
-
Strong foundations and slab work for heavy-duty use
-
Long-lasting roofing and insulation systems
-
Smart internal layouts that support daily activity
-
Safety features that meet workplace regulations
Throughout the build, we keep communication open and timelines realistic.
4. Final Checks and Handover
Before the handover, we carry out all required inspections and compliance checks. That includes structural, fire safety, and utilities testing. Once everything is signed off, we hand over a ready-to-use warehouse, built to spec, built to last.

