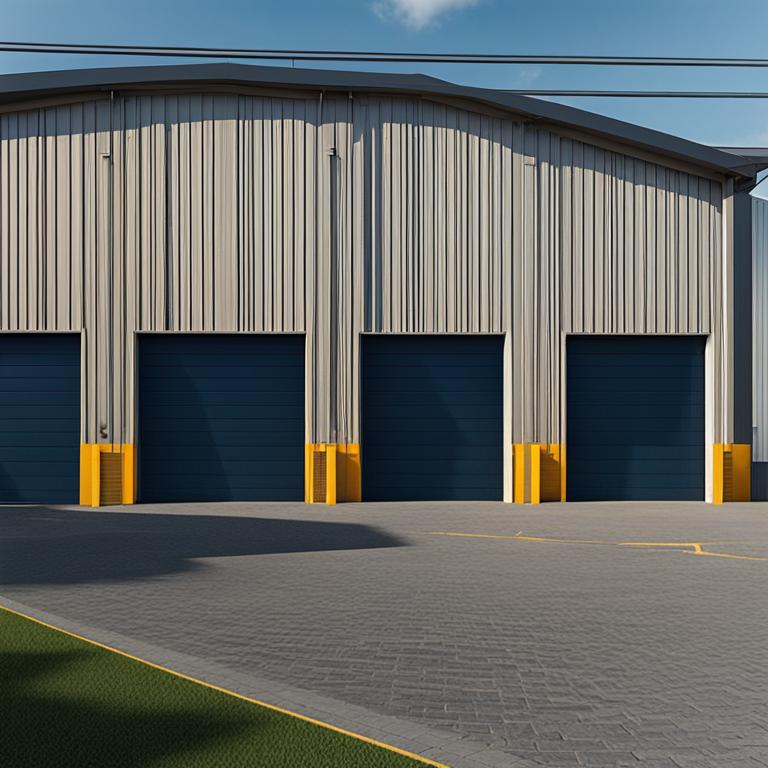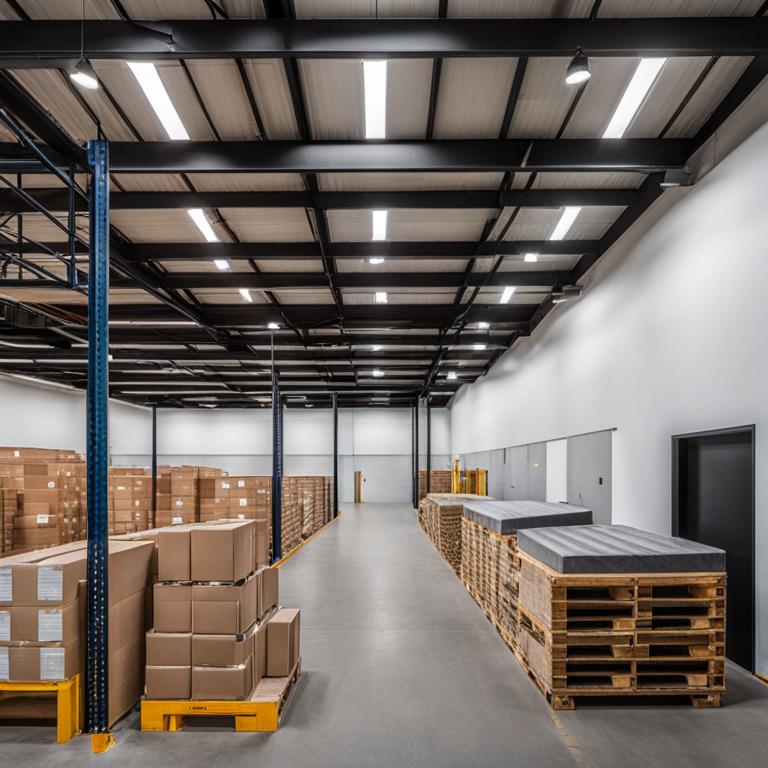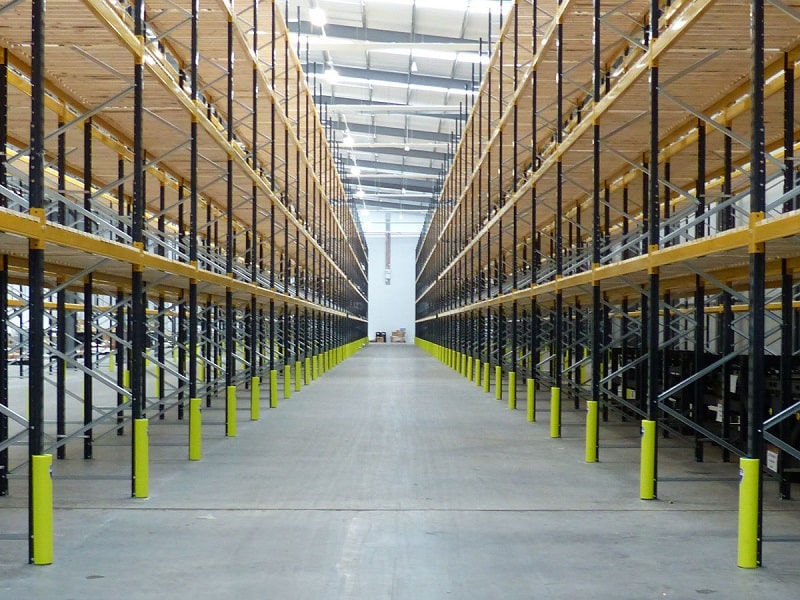
Warehouse Extensions That Grow With Your Business
We understand that downtime can be costly for warehouse businesses, so we work around your schedule to deliver projects with minimal disruption. Our in-house team handles everything from design to installation, keeping things simple and cost-effective from start to finish.
Our warehouse extension services include:
Mezzanine flooring for extra storage or workspace
Internal renovations and building conversions
Temporary or permanent warehouse extensions
Shelving, racking, and tailored storage solutions
If you’re outgrowing your current setup or want to future-proof your facility without relocating, we’re here to help plan the best next step.

