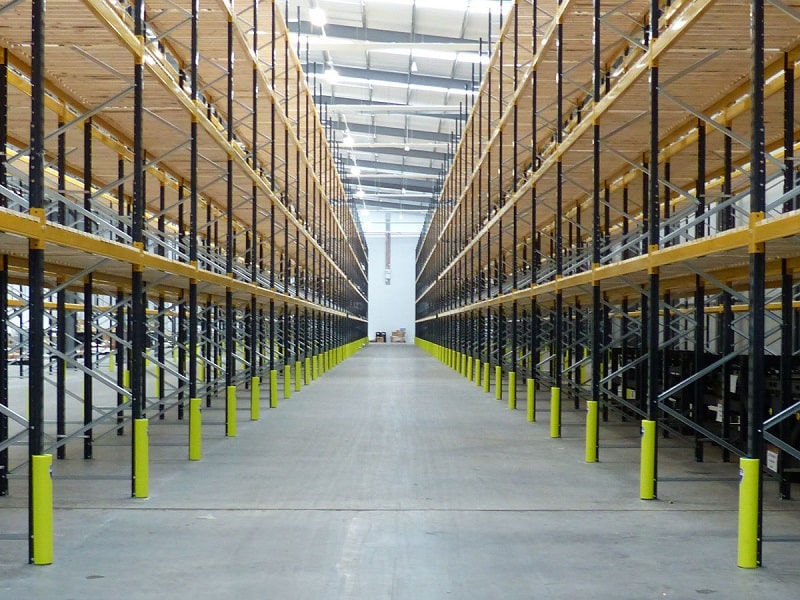How to Maximise Space Efficiency in Warehouse Design
March 24, 2025

No matter how spacious your warehouse is, ultimately, you end up short of space. Is it your problem, too? Don't worry; we have your back. In this blog, we will focus on how to maximise the space in your warehouse. Read to learn more about strategies to maximise the warehouse space and help scale up your business. Let's begin the discussion by understanding space constraints in your warehouse design.
Understanding Space Constraints in Warehouse Design
The main problem in space management for your warehouse might be poor floor planning. Even if you have a faulty inventory management system, you will never find a sufficient place to store your products. You may order products beyond your housing capacity with a poor inventory management system. The result is the unplanned piling up of products on the floor. Besides, you have to understand that the space on the floor is not the only place where you can store your product. You have to utilise vertical and horizontal space at the same time. If you haven't planned for this before construction, you might be missing a significant opportunity to level up your business. So, how do we overcome these challenges? Let's find out.
Key Strategies to Maximise Space Efficiency
To maximise your warehouse's capacity, you need a smart warehouse layout. Couple this with advanced racking and product tracking technology, and you are all set to take your business to the next level.
a) Smart Warehouse Layout Planning: Let's start from the beginning of the construction process. Before starting the construction of your warehouse, choose the most efficient and effective layout design. For example, a U-shaped or L-shaped warehouse layout design might be the best way to maximise your house's capacity. Ensure you have a smooth and obstacle-free internal pathway to connect one end of the word house to the other. What it will do is improve the movement of products. You can easily access what is required at the moment. Most importantly, know the storage capacity of your address and accept products accordingly.
b) Optimising Vertical Storage Space - Modern warehouses are built to hold products to their maximum capacity. High rise racking system is a part of the process. Most modern warehouses also utilise mezzanine floors to utilise the facility's vertical space and store more products. Mezzanine floors are an intermediate floor between a warehouse's two main flows. Workers can install them where necessary and also remove them to install them in another space. They do not cover the entire floor; instead, they are installed in a specific portion to maximise storage capability. Besides, the automotive storage and retrieval system is working wonders when it comes to space management in warehouses.
c) Efficient Racking and Shelving Solutions - You should choose a suitable storage system depending on the product you handle. For example, selective, drive-in, or cantilever racking systems benefit different types of products. Cantilever racking is suitable for storing pipes, tubes, and products in odd shapes and sizes. Similarly, a drive-in racking system is more suitable for products of similar shapes and sizes. The system is more cost-effective as you can utilise the vertical space to its maximum capacity.
d) Warehouse Automation and Smart Technology - The storage system in your warehouse can become more efficient if you utilise artificial intelligence and robotics. These technologies are becoming mainstream in warehouse management. In large warehouses, where storing and retrieving products takes significant time, AI and robotics make the task easier. Retail giants like Amazon and ASDA have embraced the technology and improved their business performance. Technologies such as RFID tags and barcode systems are also helpful in storing and tracking products easily.
Common Mistakes to Avoid
Always remember the carrying capacity of your racking system. Do not overload the racking system to avoid unnecessary accidents in your warehouse. Loading beyond its capacity will cause the infrastructure to lose its structural integrity. For the drive-in system, ensure enough space for the forklift to move around and easily store products. Besides, keep A designated space as pavement where workers can safely go from a certain point to another. Finally, never ignore the scalability option for your warehouse. It is natural to increase the space of your warehouse while you scale up your business. More space will help house more products.
Conclusion
So, start planning before beginning the construction process. Choosing a smart warehouse floor layout is the first thing to maximise its space capacity. Always try to utilise the vertical space through an advanced racking system. You can also install artificial intelligence and robotics to improve product storage and accessibility.
Recent Blogs
- Things You Should Know Before Constructing Portal Frame Warehouses
- What is the cost of Building a Warehouse in the UK
- Top Seven Tips for Warehouse Expansion in the UK
- Steel vs Concrete in Warehouse Construction: What Should You Choose?
- Cold Storage Warehouse Construction: Unique Challenges and Solutions